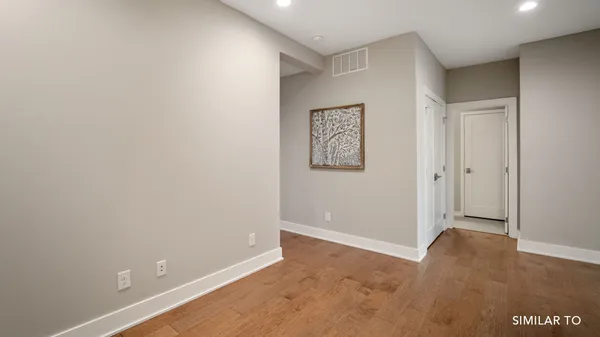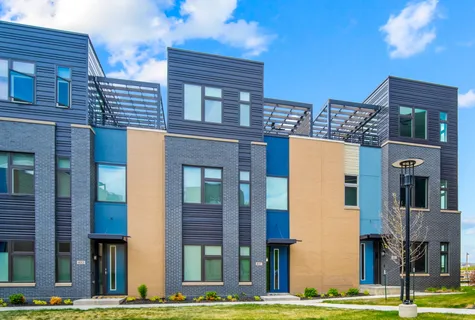- Floor Plans
- Capri (B1)

Capri (B1)
TypeTownhome
Beds3
Baths2
Sq Ft2,475
Garage2 Car
Capri (B1)
Contact for Pricing
TypeTownhome
Beds3
Baths2
Sq Ft2,475
Garage2 Car
Interested in the
Capri (B1)?We Can Answer Your Questions and Help Get You Started!
Capri (B1)?We Can Answer Your Questions and Help Get You Started!
Plan Description
Home Description

The Capri plan has three bedrooms, two bathrooms, and a two-car garage. This floorplan features a large living room with an open floor concept into the dining room and kitchen area. The third level of this home is an entertainer's dream with a large rooftop patio and large family room/bonus space.
Available in These Communities
Find This Plan in Other Communities
- Now SellingPriced From$534,980More InfoSchedule Showing



































