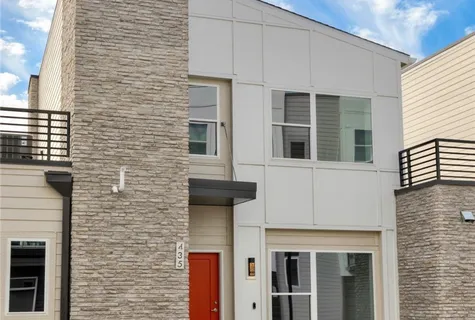- Des Moines New Homes
- Available Homes
- 435 SW 12th Street

Status Active
Price$519,800
CollectionUrban
Beds3
Baths2.5
Sq Ft2,128
Garage2 Car
Stories2
Community Gray's Station
Floor Plan Bexley
Schedule Showing
Priced From$519,800
Status Active
CollectionUrban
Beds3
Baths2.5
Sq Ft2,128
Garage2 Car
Stories2
Interested in
Gray's Station?We Can Answer Your Questions and Help Get You Started!
Gray's Station?We Can Answer Your Questions and Help Get You Started!
Sales Center Location
210 SW 11th Street
Des Moines, IA 50309
210 SW 11th Street
Des Moines, IA 50309
Sales Center Hours
CLOSED | View Hours
Home Description
Home Description
Full Roof Top Patio & MOVE IN READY!! It's the much sought after Bexley plan at Gray's Station! The tandem garage allows ample space for storage and or parking. The kitchen includes a large island with quartz countertops. The GE stainless steel appliances, pantry and additional storage add function and allow great space for entertaining. Lots of windows add natural light to this beautiful living area. The primary suite on the upper level includes a large walk in closet and separate bathroom with double vanity. Retreat to your roof top patio to relax and enjoy the views of green spaces and downtown Des Moines. Enjoy shopping, restaurants, baseball games and more. Walk or bike to Gray's Lake or Saturday's at Farmers Markets. Take advantage of the 6 year tax abatement. Hubbell Preferred lenders offer a $1750 towards closing cost. Call Sales Professional for more details.
Bexley Floor Plan
Map & Directions
Map & Directions
Take MLK Jr. Pkway to SW 11th St., turn south on 11th to Murphy and take right hand turn. At SW 12th turn right and 439 is on the right.







































