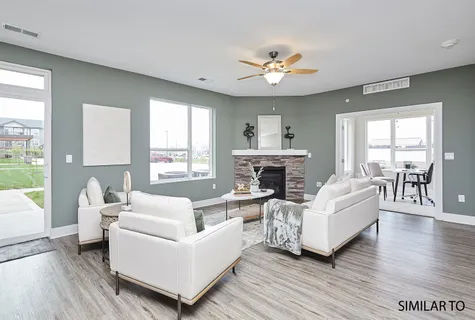- Floor Plans
- Sedona

Sedona
TypeCondo 55+
Beds2
Baths2
Sq Ft1,646
Garage1 Car
Sedona
Contact for Pricing
TypeCondo 55+
Beds2
Baths2
Sq Ft1,646
Garage1 Car
Interested in the
Sedona?We Can Answer Your Questions and Help Get You Started!
Sedona?We Can Answer Your Questions and Help Get You Started!
Plan Description
Home Description
At more than 1,600 square feet, the Sedona is Aventura's most popular plan. It sits on every corner of the community to take in plenty of natural light. The L-shaped kitchen with a center island and breakfast bar opens up into the dining area and living room, which features a corner gas fireplace. French doors lead to the den with large windows. The master suite includes a walk-in closet and tile shower and sits away from the second bedroom and bathroom.
Sedona Floor Plan
Sedona Floor Plan




