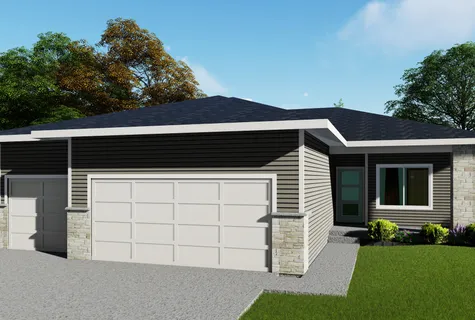- Floor Plans
- Melrose

Melrose
TypeRanch
Beds3
Baths2
Sq Ft1,661
Garage3 Car
Story1
Melrose
Contact for Pricing
TypeRanch
Beds3
Baths2
Sq Ft1,661
Garage3 Car
Story1
Interested in the
Melrose?We Can Answer Your Questions and Help Get You Started!
Melrose?We Can Answer Your Questions and Help Get You Started!
Plan Description
Home Description

The Melrose plan offers three bedrooms, two baths, and a three-car garage. On the main level, you’ll walk directly into the open-concept kitchen and great room which leads to a large deck. You’ll also find three bedrooms and two baths on the main level, as well as a spacious laundry room. The lower level can also feature a fourth bedroom, additional family room, bath, and patio when built on a walkout home site. All lower-level finish options are available.
Elevations
Elevations


Melrose Floor Plan
Melrose Floor Plan



Available in These Communities
Find This Plan in Other Communities
- Now SellingPriced From$339,000More InfoSchedule Showing
- Now SellingPriced From$247,500More InfoSchedule Showing
- Now SellingPriced From$265,900More InfoSchedule Showing
- Now SellingPriced From$227,330More InfoSchedule Showing
- Now SellingPriced From$359,900More InfoSchedule Showing
- Now SellingPriced From$299,900More InfoSchedule Showing
- Now SellingPriced From$317,500More InfoSchedule Showing
- Now SellingPriced From$304,900More InfoSchedule Showing












































