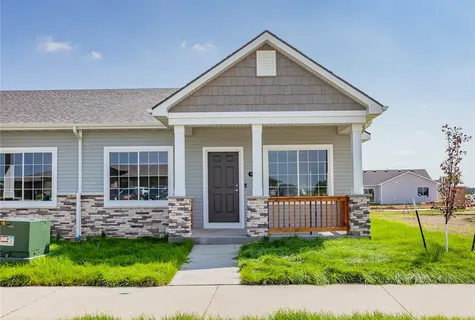- Norwalk New Homes
- Available Homes
- 956 Sawgrass Drive

Status Active
Price$344,990
Beds3
Baths2.5
Sq Ft1,321
Garage2 Car
Community The Legacy
Floor Plan Bristow Townhome
Schedule Showing
Priced From$344,990
Status Active
Beds3
Baths2.5
Sq Ft1,321
Garage2 Car
Interested in
The Legacy?We Can Answer Your Questions and Help Get You Started!
The Legacy?We Can Answer Your Questions and Help Get You Started!
Sales Center Location
2115 Waller Ave
Norwalk, IA 50211
2115 Waller Ave
Norwalk, IA 50211
Sales Center Hours
CLOSED | View Hours
Home Description
Home Description
Move-in ready at 956 Sawgrass, nestled within the vibrant Legacy Circle Villas community, moments away from Legacy Golf Course and boasting a 5-year partial tax abatement. This home showcases the popular Bristow plan, featuring 9 ft ceilings on both the main floor and in the finished lower level, LVP flooring, a cozy gas fireplace, and a boxed ceiling in the primary bedroom for that touch of elegance. Enjoy the benefits of easy living with HOA services covering lawn care and snow removal and access to the community clubhouse and pool. Plus, with quick access to community walking/biking trails, this residence is perfect for those seeking an active lifestyle. Receive up to $1,750 in closing costs with preferred lender.
Schools
Area Schools
- Elementary School Oviatt Elementary School
- Middle School Norwalk Middle School
- High School Norwalk High School
Bristow Townhome Floor Plan
Map & Directions
Map & Directions
From HWY 5 go south on HWY 28 to Norwalk, West on Colonial Pkwy, West on Colonial Circle, South on Sawgrass Dr.






































