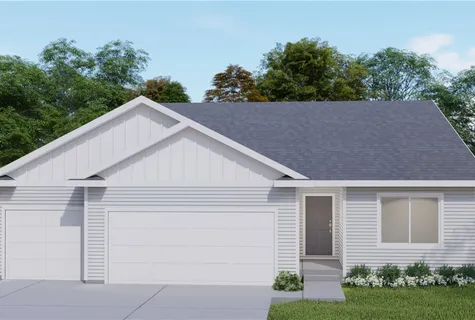- Waukee New Homes
- Available Homes
- 560 NW Compass Avenue

Status Active
Price$384,900
Beds3
Baths2
Sq Ft1,500
Garage3 Car
Community Waukee Crossing
Floor Plan Cedar
Schedule Showing
Priced From$384,900
Status Active
Beds3
Baths2
Sq Ft1,500
Garage3 Car
Interested in
Waukee Crossing?We Can Answer Your Questions and Help Get You Started!
Waukee Crossing?We Can Answer Your Questions and Help Get You Started!
Sales Center Location
530 NW Compass Avenue
Waukee, IA 50266
530 NW Compass Avenue
Waukee, IA 50266
Sales Center Hours
Home Description
Home Description
Welcome to this Cedar ranch in Waukee Crossing! This spacious main floor features open-concept living with a vaulted ceiling, fireplace and kitchen with an island and corner pantry. The main level also features three bedrooms and two baths. Smart home technology, 15-year water proofing foundation, LVP flooring, passive radon system and more! Great location South of Northwest High School and quick access to Hickman Rd! Hubbell Homes' Preferred Lenders offer $1750 in closing costs. Not valid with any other offer and subject to change without notice.
Cedar Floor Plan
Map & Directions
Map & Directions
Take Hickman Rd West to NW 2nd Ave, North to NW Compass Ave, West to home.


































