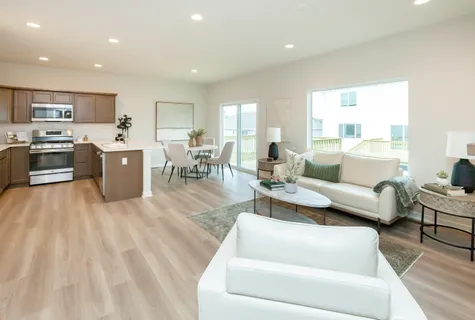- Floor Plans
- Riverwoods
- Chariton

Chariton
TypeRanch
Beds3
Baths2
Sq Ft1,362
Garage2 Car
Chariton
Contact for Pricing
TypeRanch
Beds3
Baths2
Sq Ft1,362
Garage2 Car
Interested in the
Chariton Riverwoods?We Can Answer Your Questions and Help Get You Started!
Chariton Riverwoods?We Can Answer Your Questions and Help Get You Started!
Sales Center Location
835 E 2nd St
Des Moines, IA 50309
835 E 2nd St
Des Moines, IA 50309
Sales Center Hours
We're currently closed | View Hours
Plan Description
Home Description

The Chariton plan has three bedrooms, two bathrooms, and a two-car garage. On the main level, this plan features a large family room that opens into the dining and kitchen space. Also on the main level is the primary suite, laundry, two bedrooms, and a bathroom. The optional lower level of finish has a large living room, additional bedroom, bathroom, and plenty of storage.
Elevations
Elevations





Chariton Floor Plan
Chariton Floor Plan




Available in These Communities
Find This Plan in Other Communities
- Now SellingPriced From$359,900More InfoSchedule Showing
- Now SellingPriced From$284,900More InfoSchedule Showing
- Now SellingPriced From$284,990More InfoSchedule Showing
- Now SellingPriced From$283,500More InfoSchedule Showing
- Now SellingPriced From$354,900More InfoSchedule Showing
- Now SellingPriced From$299,900More InfoSchedule Showing
- Now SellingPriced From$297,900More InfoSchedule Showing
- Now SellingPriced From$284,500More InfoSchedule Showing
- Now SellingPriced From$374,900More InfoSchedule Showing
- Now SellingPriced From$249,900More InfoSchedule Showing































































