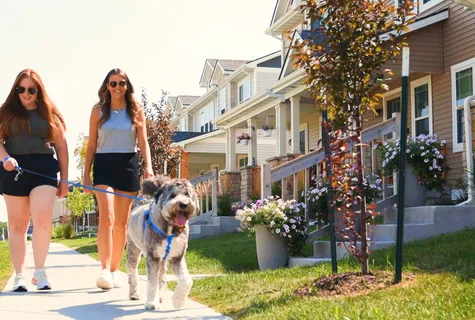- Communities
- Bondurant
- Featherstone

Priced From$272,750
Priced From$272,750
StatusActive
Sales Center Hours
Closed | View Hours
Interested in
Featherstone?We Can Answer Your Questions and Help Get You Started!
Featherstone?We Can Answer Your Questions and Help Get You Started!
Sales Center Location
1224 Featherstone Avenue NE
Bondurant, IA 50035
1224 Featherstone Avenue NE
Bondurant, IA 50035
Sales Center Hours
Closed | View Hours
Available Homes
Available Homes
$21K PRICE REDUCTION!

$70K PRICE REDUCTION!

$70K PRICE REDUCTION!

$47K PRICE REDUCTION!

Available Now!

Available Now!
Model Home
Available Now!

Available Now!

Community Description
Community Description
Featherstone is Hubbell Homes' newest community and FIRST in Bondurant. With both townhomes and single family homes available, there's a home for everyone in this up-and-coming community. Be near the best of Bondurant like Lake Petocka, sports fields, and a dog park for your furry friends. You're sure to fall in love with Bondurant's quaint charm with quick access to the rest of the metro.
Amenities
Community Amenities

- Near Lake Petocka
- Pawtocka Dog Park
- Bondurant Recreational Sports Complex (BRSC)
- Reclaimed Rails Brewing Company
- Chichaqua Valley bike trail
- Bondurant Library
- Somewhere in the Middle Coffee Shop































