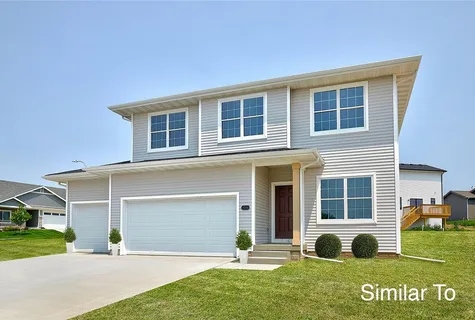- West Des Moines New Homes
- Available Homes
- 9264 Terni Road

Status Active
Price$399,900
Beds4
Baths2.5
Sq Ft2,046
Garage3 Car
Stories2
Community Della Vita
Floor Plan Hampton
Schedule Showing
Priced From$399,900
Status Active
Beds4
Baths2.5
Sq Ft2,046
Garage3 Car
Stories2
Interested in
Della Vita?We Can Answer Your Questions and Help Get You Started!
Della Vita?We Can Answer Your Questions and Help Get You Started!
Sales Center Location
9024 Calpurina Dr.
West Des Moines, IA 50266
9024 Calpurina Dr.
West Des Moines, IA 50266
Sales Center Hours
Open Now! | View Hours
Home Description
Home Description
Welcome to this West Des Moines community of Della Vita! This neighborhood features many home plans that includes the popular Hampton 2-story. This impressive main floor features open-concept living, a kitchen with an island and pantry, front den/office and a powder room. Upstairs is a large primary oasis featuring dual sinks and a huge closet. Three additional bedrooms, a full bathroom and conveniently located laundry round out the second floor. Smart home technology, 15-year water proofing foundation, LVP flooring, passive radon system and more! Quick access to Jordan Creek mall shopping, great restaurants, entertainment, interstate, schools, walking and bike path trail heads, parks & more! Hubbell Homes' Preferred Lenders offer $1750 in closing costs. Not valid with any other offer and subject to change without notice.
Schools
Area Schools
- Elementary School Woodland Hills Elementary
- Middle School Waukee South Middle School
- High School Waukee High School
Hampton Floor Plan
Map & Directions
Map & Directions
Take SE Ashworth Rd to S. 88th, South to Cody Dr, West to 91st St, South to Terni Rd, West to home.






































